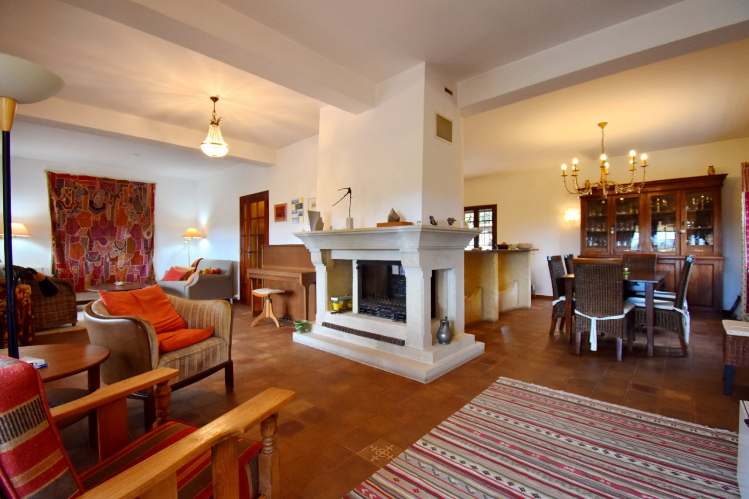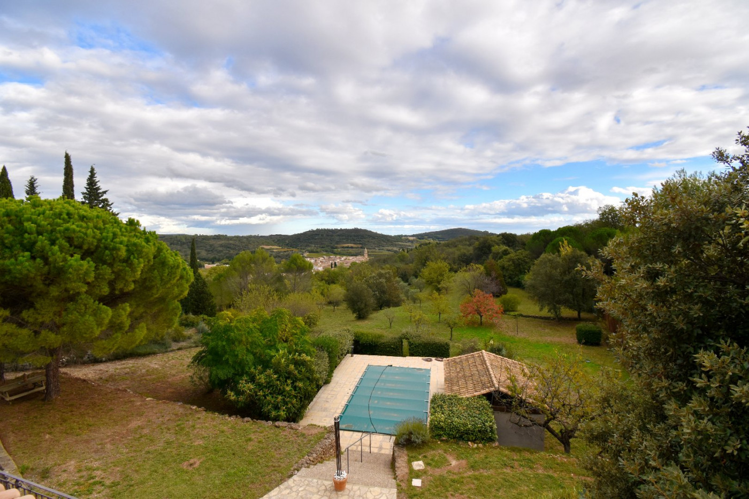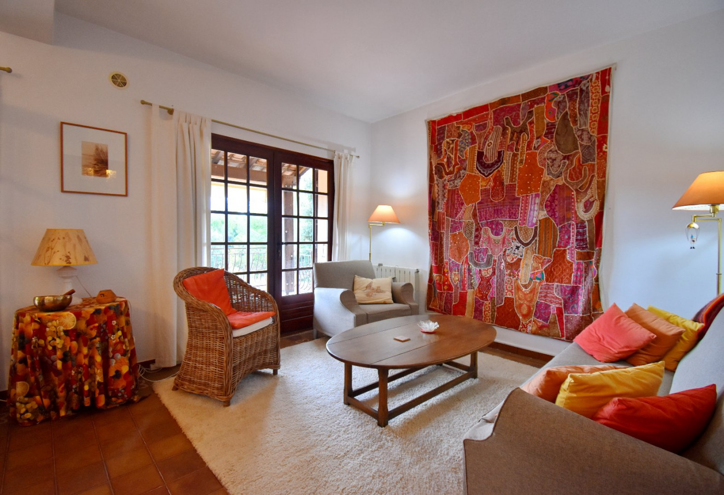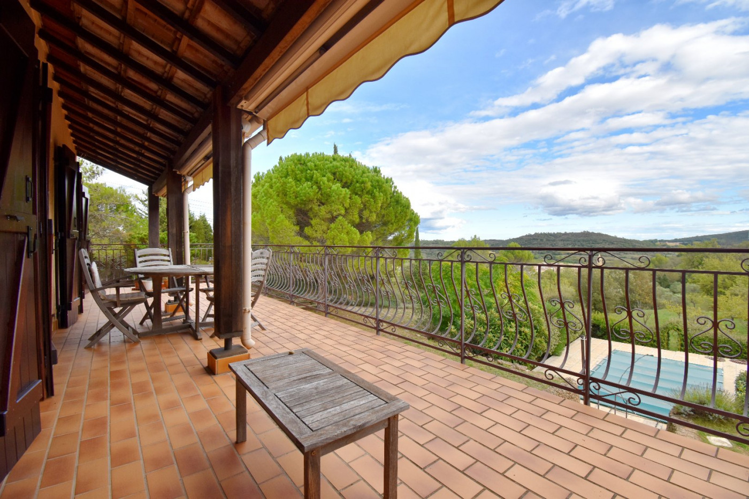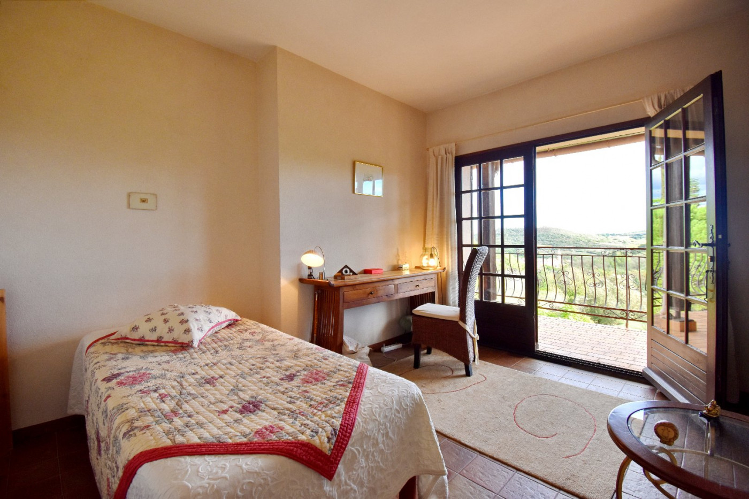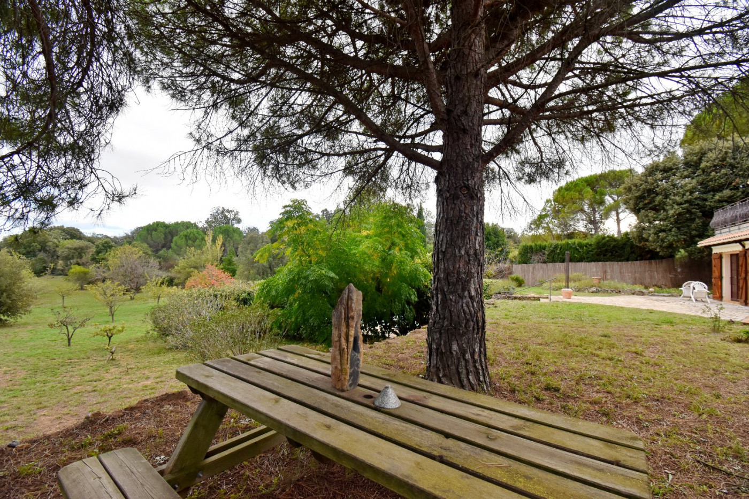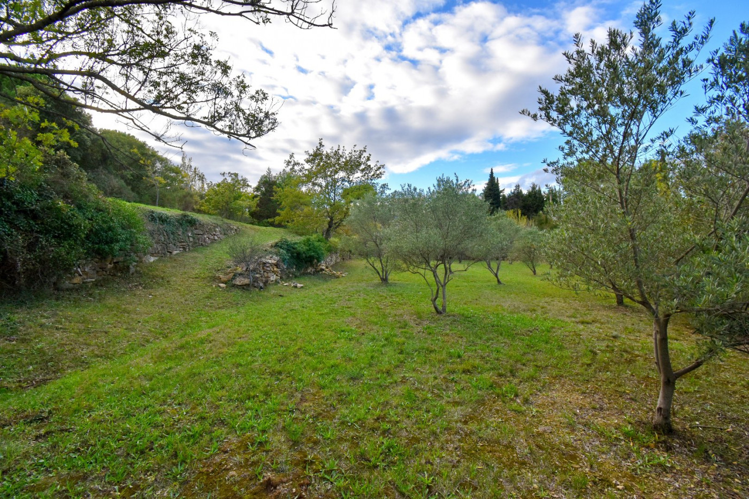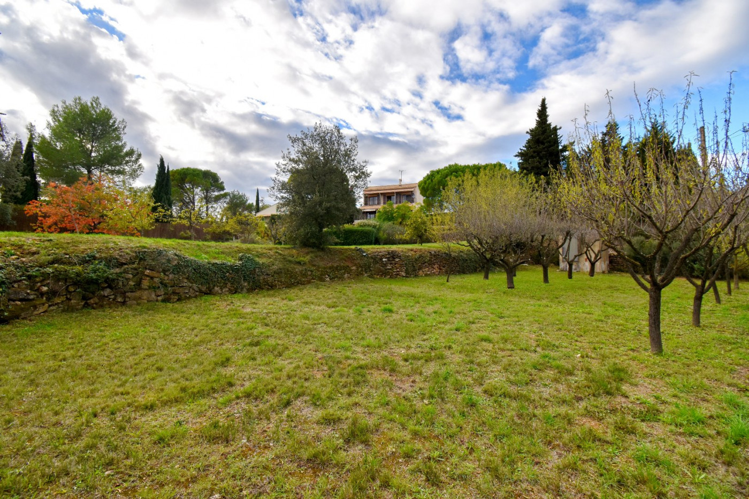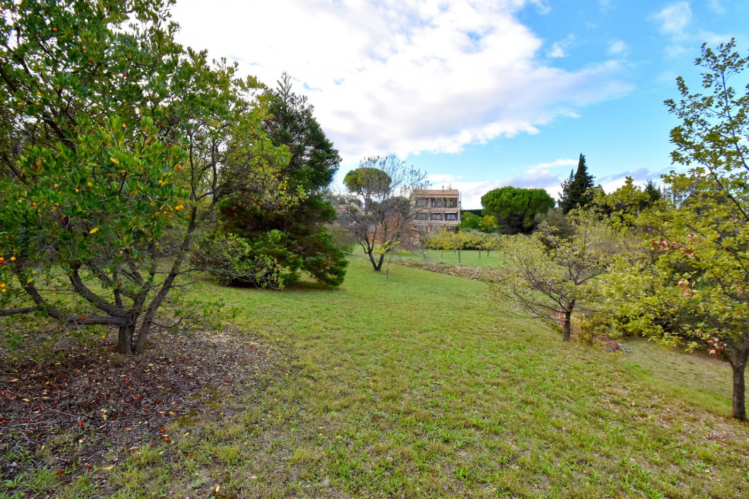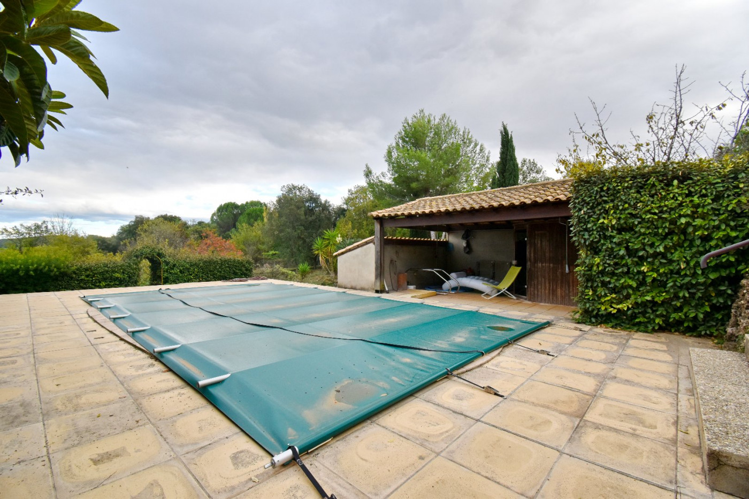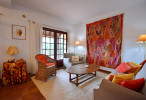| NIVEAU | PIÈCE | SURFACE |
Detached house
GABIAN (34320)
- 218 m²
- 6 room(s)
- 4 bedroom(s)
- 7570 m²
On the heights of Gabian, a village with all amenities (shops, schools, transport and activities), spacious property with uninterrupted views of Cassan Abbey and 216m² of living space, with swimming pool, sauna and garage, set in 7600m² of wooded grounds including 60 fruit trees.
The house, built between 1972 and 1987, comprises two spacious flats, a T4 and a T2 with terraces.
Garden level: Entrance hall, hallway, kitchen, dining room, living room with outside access and terraces with awnings, bedroom, bathroom with toilet, 50 m² garage, carport.
First floor: Entrance hall with cupboard, fitted kitchen with counter, living room with open fireplace and access to the 28m² 2/3 terrace with awning, dining room, wc with washbasin.
Second floor: Hall, three bedrooms with fitted wardrobes and access to a partly covered 18m² terrace, including a master suite with bathroom; shower room and wc.
Outside: Shelter for water tank with bubble booster system, awning, 32m² semi-recessed ozone swimming pool (8x4 and 1.6m deep) with paved surround, 25m² permanent pool house with sauna and shower, machine room, sheds, several parking spaces, two gates.
Heating by heat pump, water softener, drainage by micro-station, single-glazed wooden joinery and wooden shutters.
* Agency fee : Agency fee included in the price and paid by seller.


Estimated annual energy expenditure for standard use: between 2 300,00€ and 3 170,00€ per year.
Average energy prices indexed to 01/01/2021 (subscription included)
to a friend
Please try again

