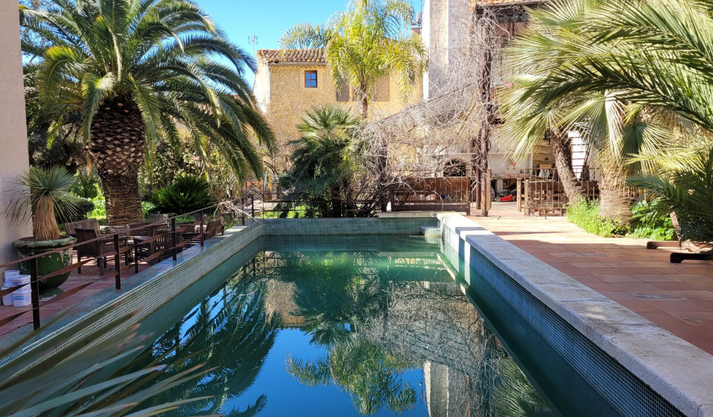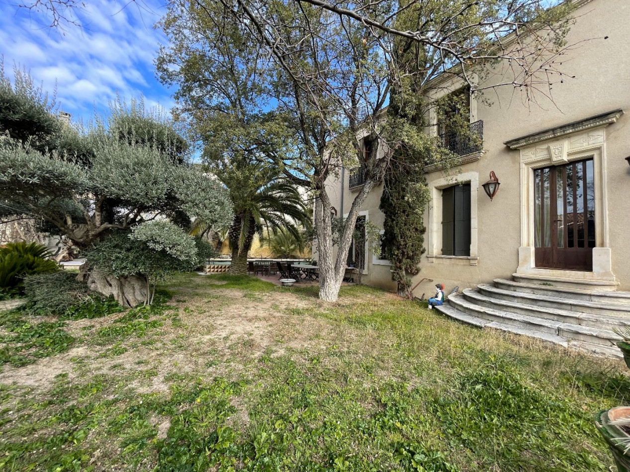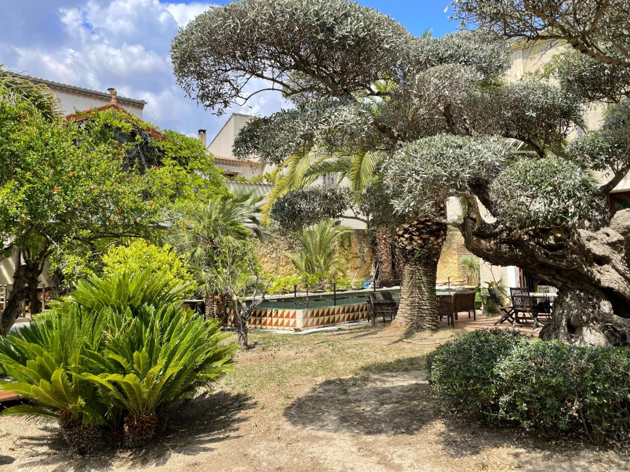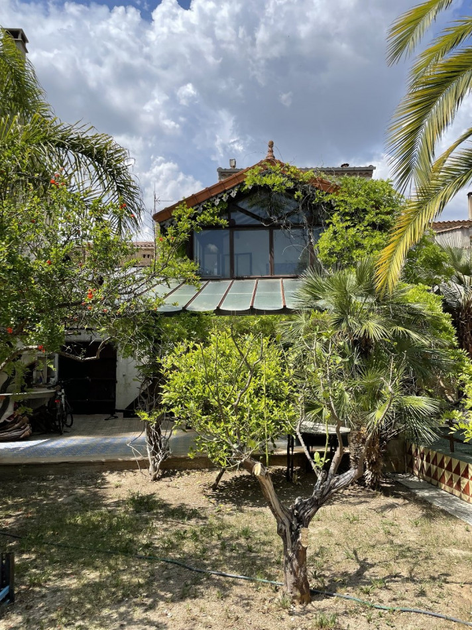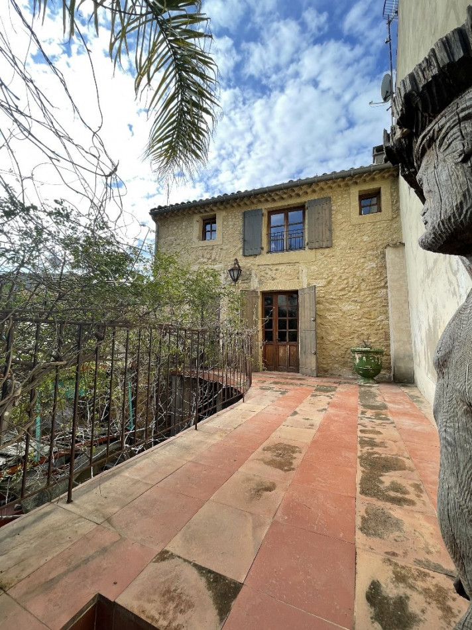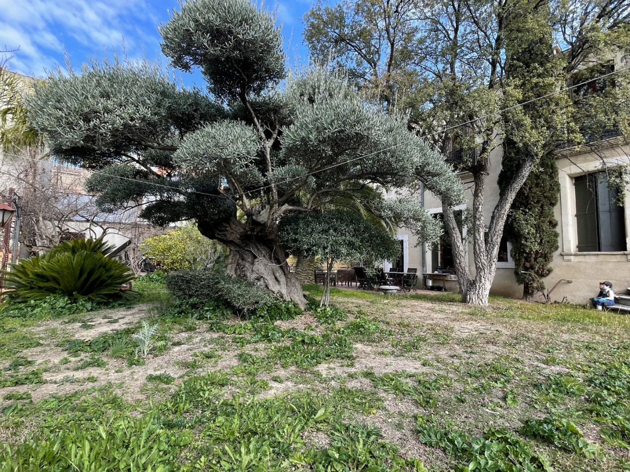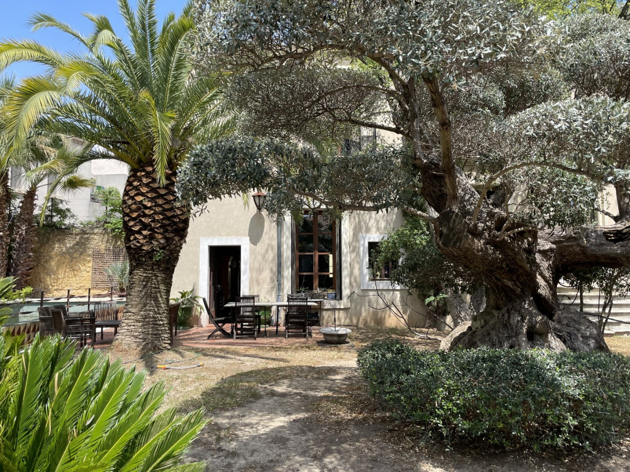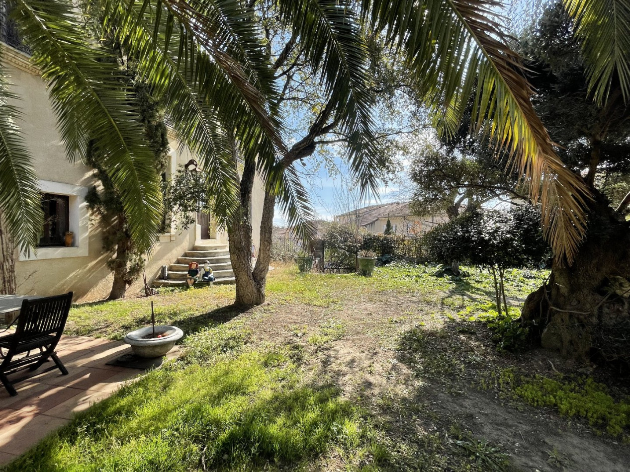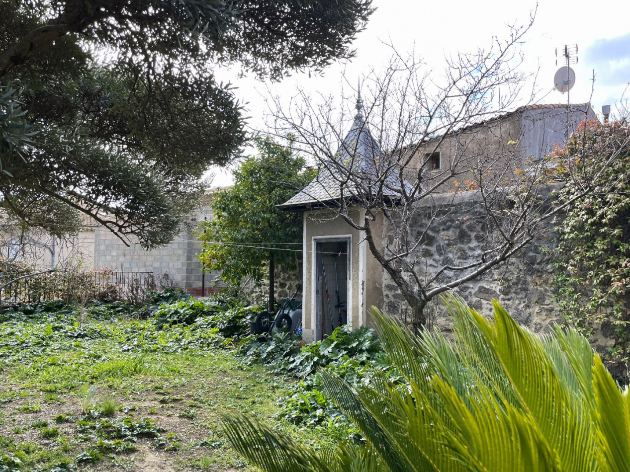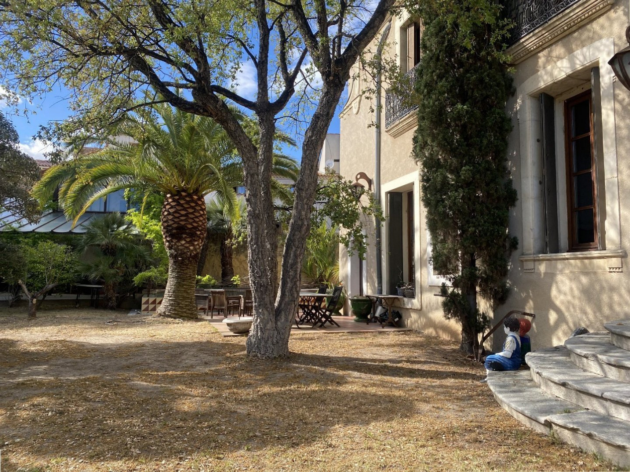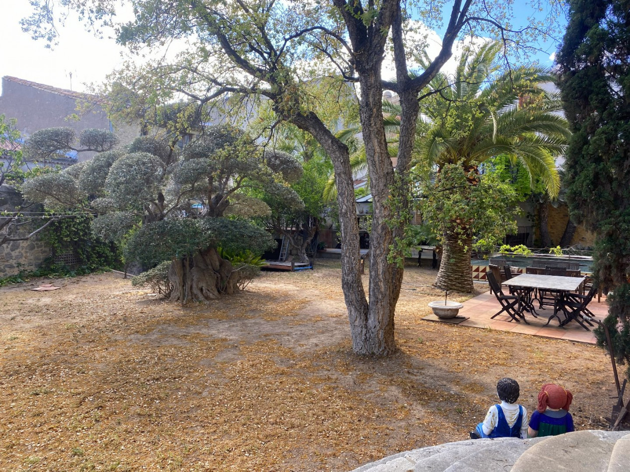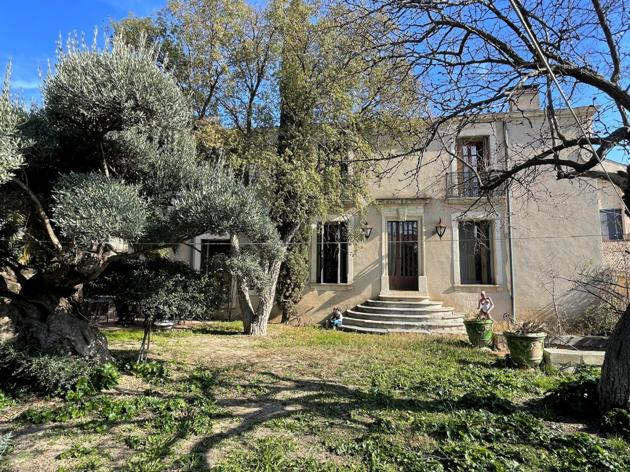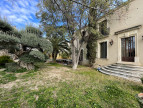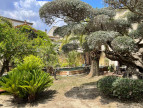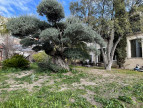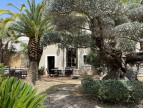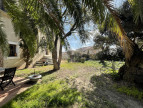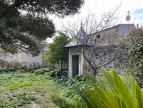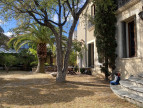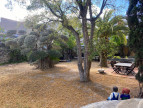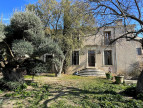| NIVEAU | PIÈCE | SURFACE |
House
BEZIERS PROCHE (34500)
- 259 m²
- 9 room(s)
- 4 bedroom(s)
- 850 m²
Fifteen minutes from Pézenas and Béziers, in the heart of a dynamic village with all amenities, maison de maître with swimming pool and garage dating from 1885 with 259m² living area and separate house of 80m² on 850m² of land. Ground floor: entrance hall, hallway, pleasant sitting room with wooden floor and exposed beams, small additional sitting room, bedroom, shower room with wc, double-height kitchen-dining room offering an industrial atmosphere with its red bricks and steel beams. A flight of steps leads to a footbridge overlooking the room, giving access to a space that can be converted as required. First floor: hallway, three bedrooms, two bathrooms, one with wc, hallway, dressing room. Garden: enclosed garden with trees and a well, including a multi-centenary olive tree, a terrace with tiled swimming pool, a charming two-storey outbuilding with terrace and a painting studio with glass roof. Garage for three cars. Double-glazed wooden joinery, mains gas heating and underfloor heating in the kitchen/dining room, roof in good condition. Photos of the interior available in the agency. A property for lovers of the unusual and character. A rare find!
* Agency fee : Agency fee included in the price and paid by seller.


Estimated annual energy expenditure for standard use: between 1 480,00€ and 2 040,00€ per year.
Average energy prices indexed to 01/01/2021 (subscription included)
to a friend
Please try again

