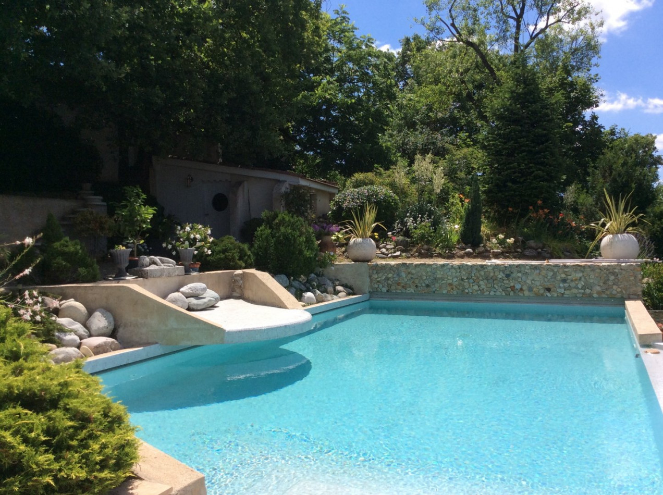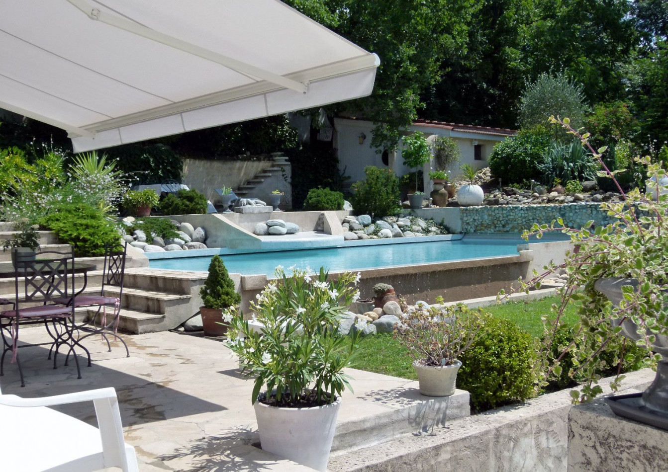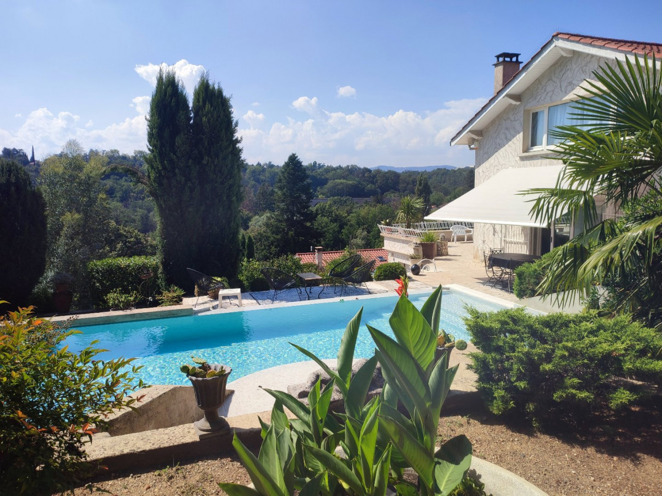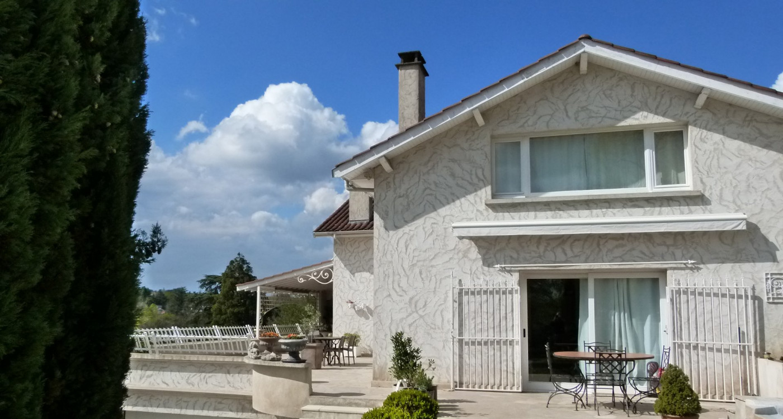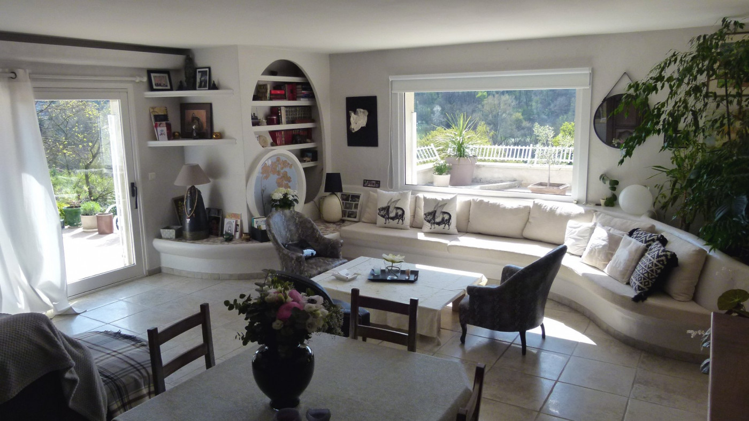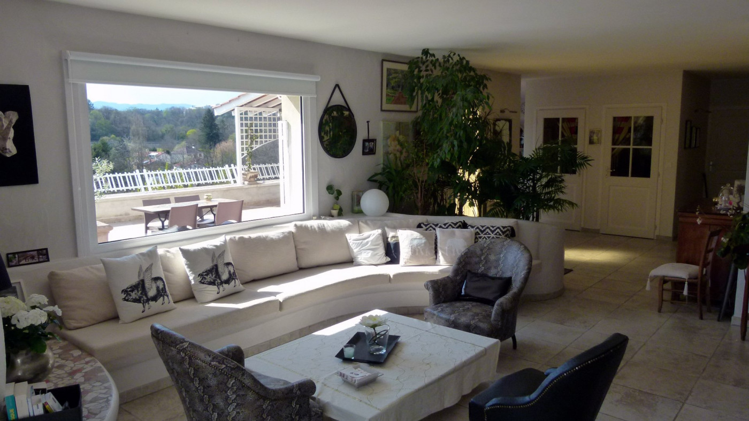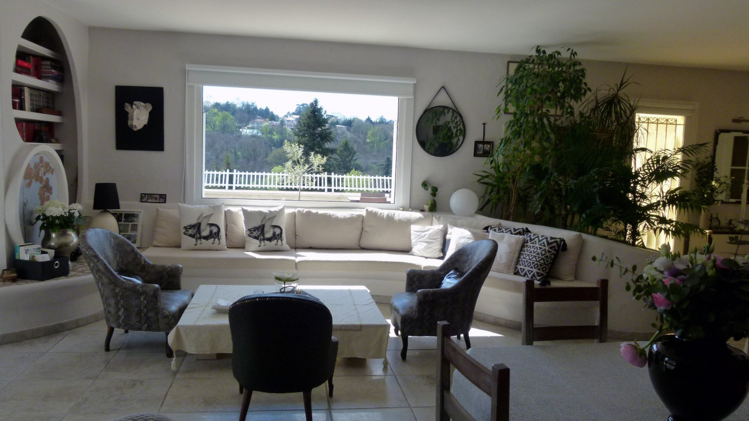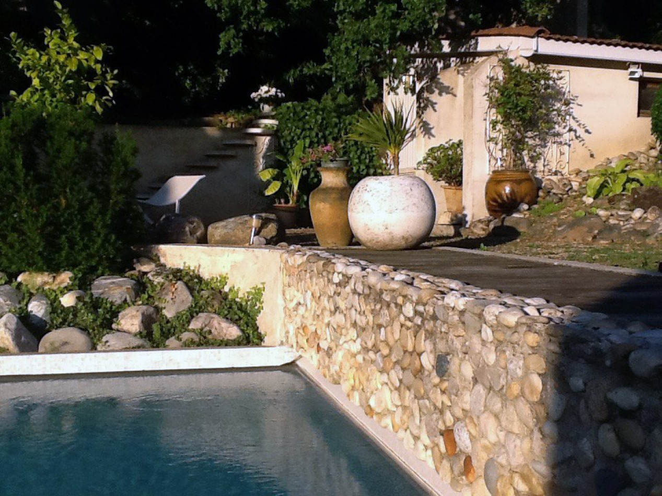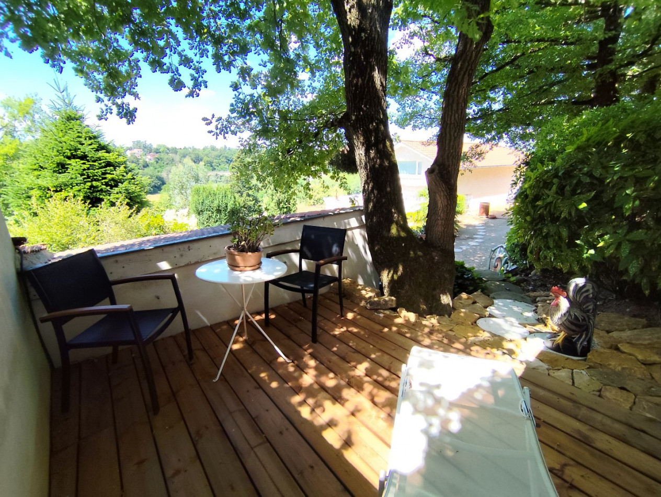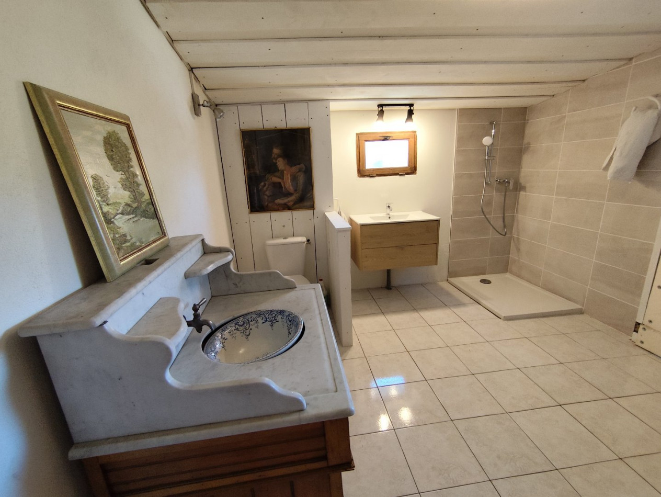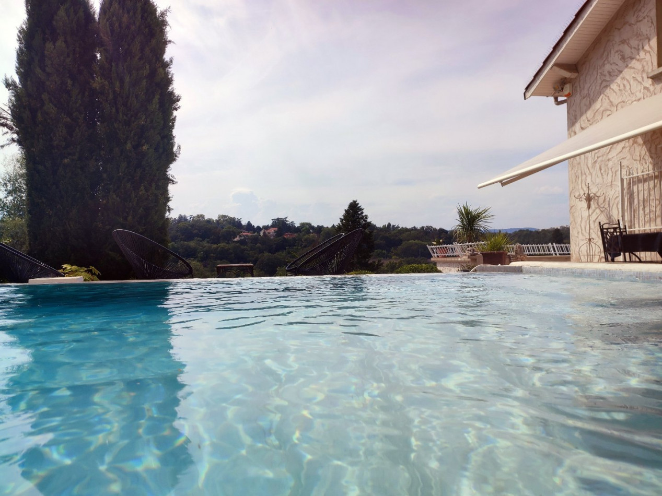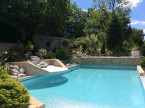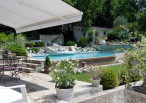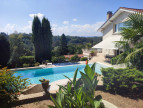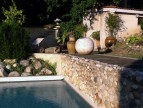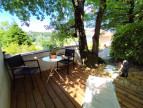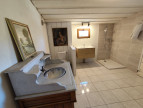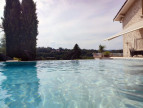| NIVEAU | PIÈCE | SURFACE |
House
FRANCHEVILLE (69340)
- 209 m²
- 6 room(s)
- 4 bedroom(s)
- 1300 m²
Close to the center of Lyon, this house was designed as a vacation home. Located in the commune of Francheville, it overlooks the Yzeron Valley and offers a magnificent panoramic view of a verdant landscape. Without ostentatious luxury, this house is endowed with a lot of charm with its garden shaded by ancient oaks, its infinity pool, and its numerous indoor and outdoor living spaces. In total, these two levels total a usable surface area of approximately 249m² and currently offer 4 or 5 bedrooms depending on the configuration and desired use. On the ground floor, the living area (85m² of kitchen and living room with interior garden) opens onto the terraces (south and southeast) and the swimming pool. The sleeping area on the ground floor consists of two bedrooms, a bathroom (with shower and spa bath) and a toilet. The upper floor is arranged around a living room area which leads to a bedroom (with toilet area and toilet), a large relaxation area of 56m2 (currently used as a games room and bedroom), an attic, a shower room and a separate toilet. In addition, there is a basement of almost 115m2 consisting of a triple garage of 75m2, a laundry room with toilets and a wine cellar. A pool-house outbuilding with shower and toilets (photo attached) completes this complex built on a plot of over 1,300m2. Some technical points: - The swimming pool is equipped with an electric roller shutter, it is heated by a heat pump - The swimming pool filtration is carried out by a glass filter and the treatment by salt electrolysis - The entire house was built in masonry blocks + insulation + coated bricks which gives it perfect insulation - There is a central heating system and domestic hot water production carried out by a De Dietrich gas boiler - The living area is equipped with underfloor heating integrated into the floor with its own hydraulic circuit separate from that of the sleeping area equipped with radiators - The master bedroom has a shower and a balneotherapy bath - Rainwater from the roofs is collected by non-visible downspouts integrated into the facades which feed a buried concrete tank with a capacity of approximately 6 m3 (recycled water for watering) The technical diagnostics give C in DPE with 130 kWh/m2/year and C in GHG with 26 kg/CO2/m2/year. They can be improved by one class or more with the installation of a heating/cooling heat pump and thermodynamic tank if necessary. Its price is: €980,000 (agency fees payable by the seller included). If you would like to discover this house, please contact Ivan at 06 22 98 31 84 or by email
Our Fee Schedule
* Agency fee : Agency fee included in the price and paid by seller.


Estimated annual energy expenditure for standard use: between 2 480,00€ and 3 390,00€ per year.Average energy prices indexed to the years 2021, 2022 and 2023 (subscription included)
to a friend
Please try again

